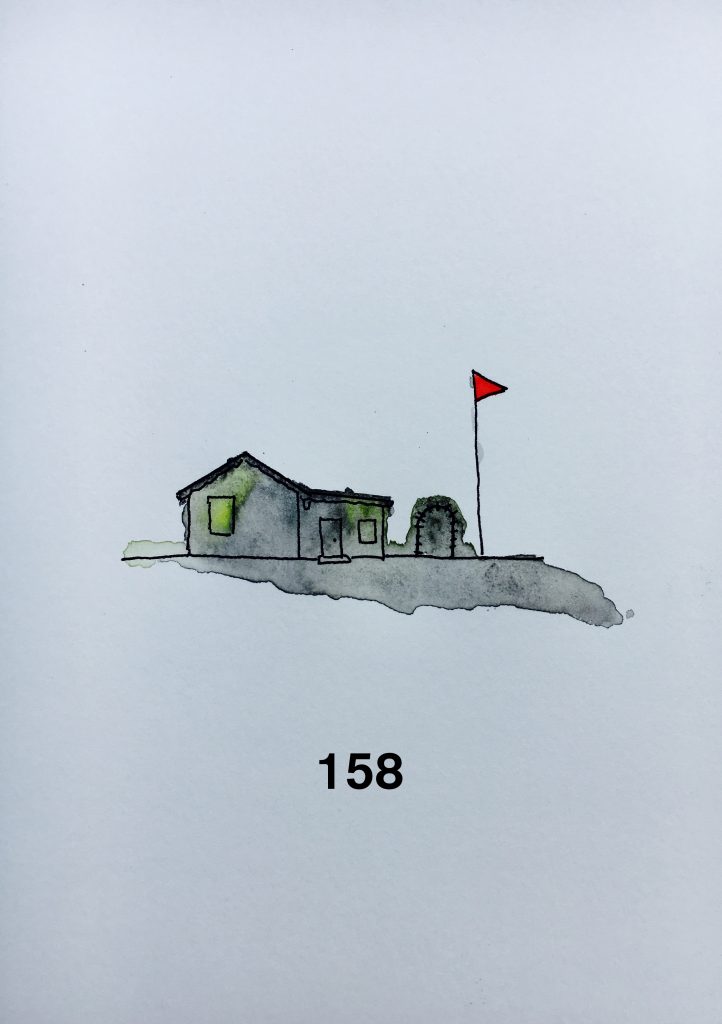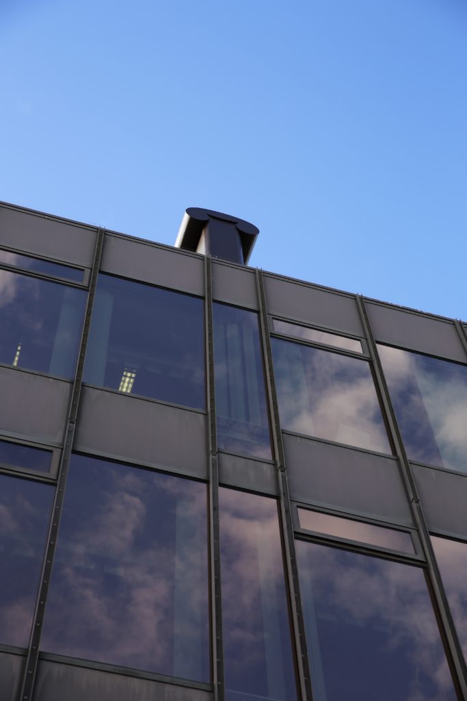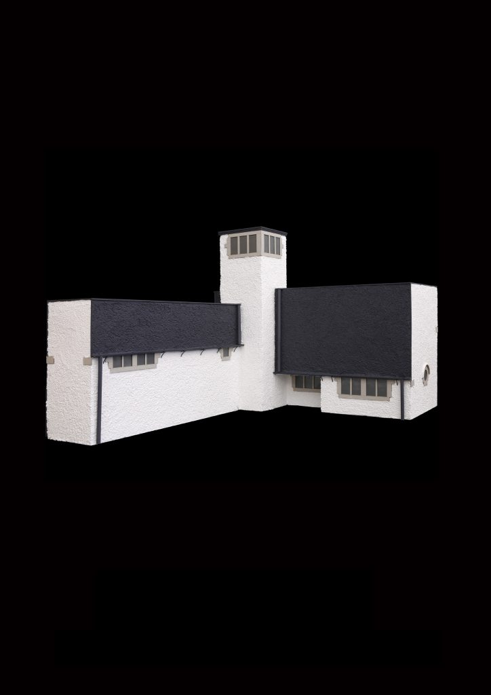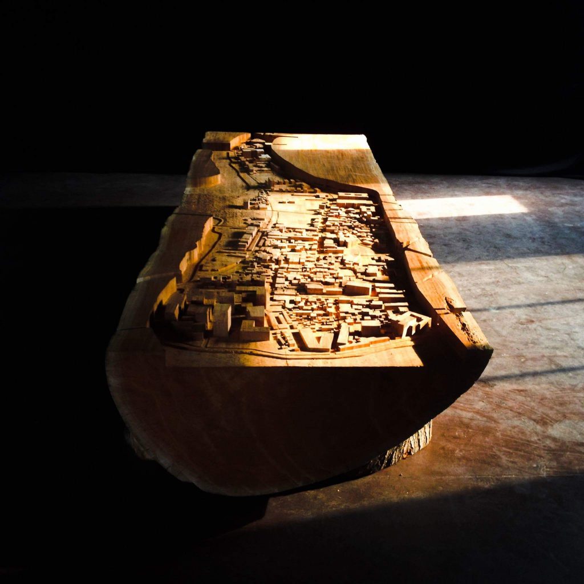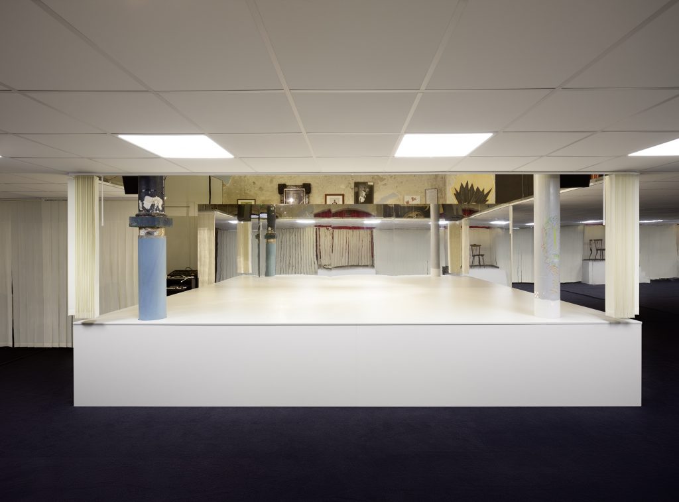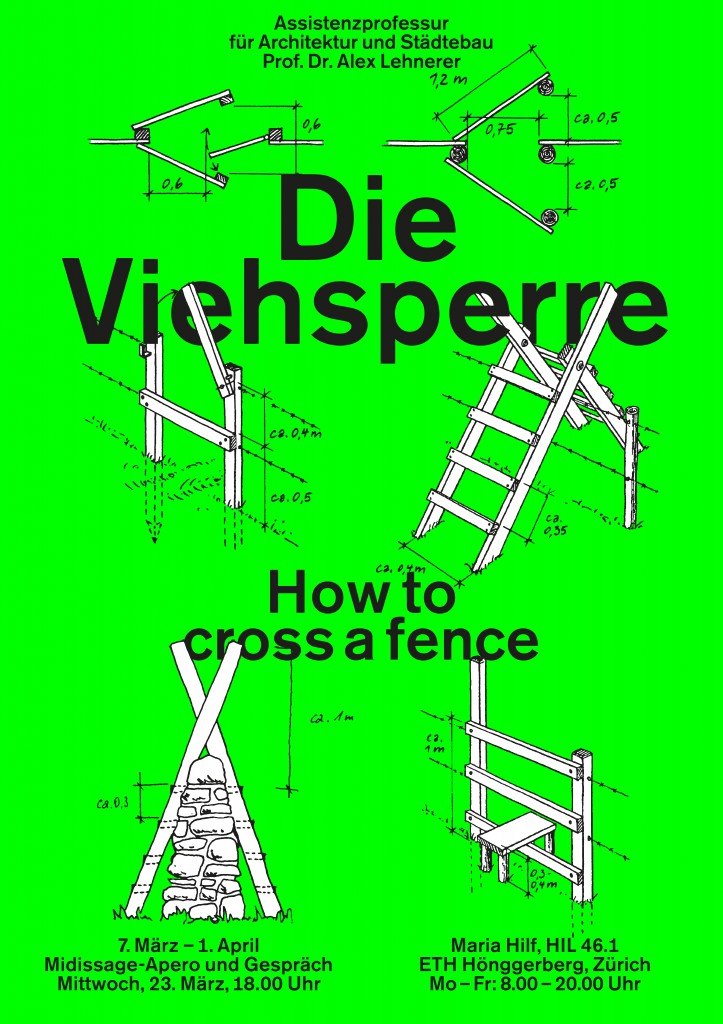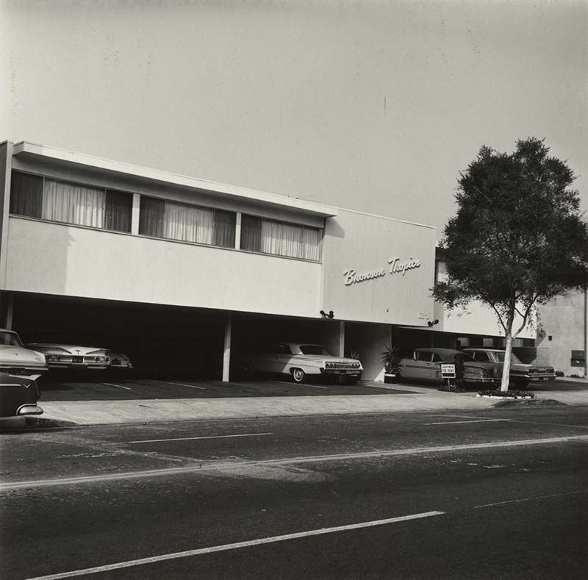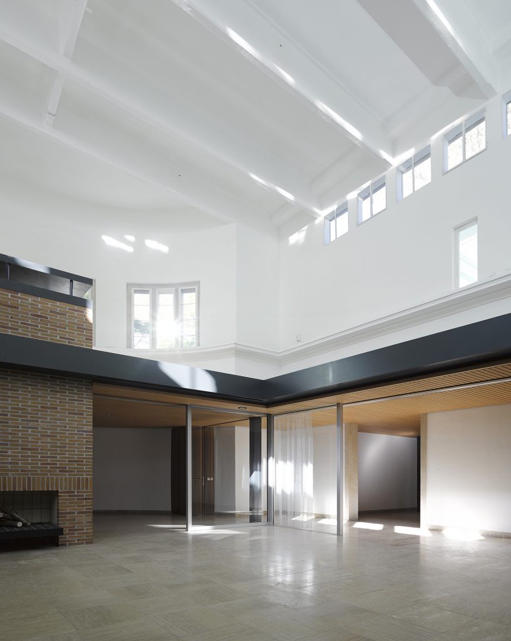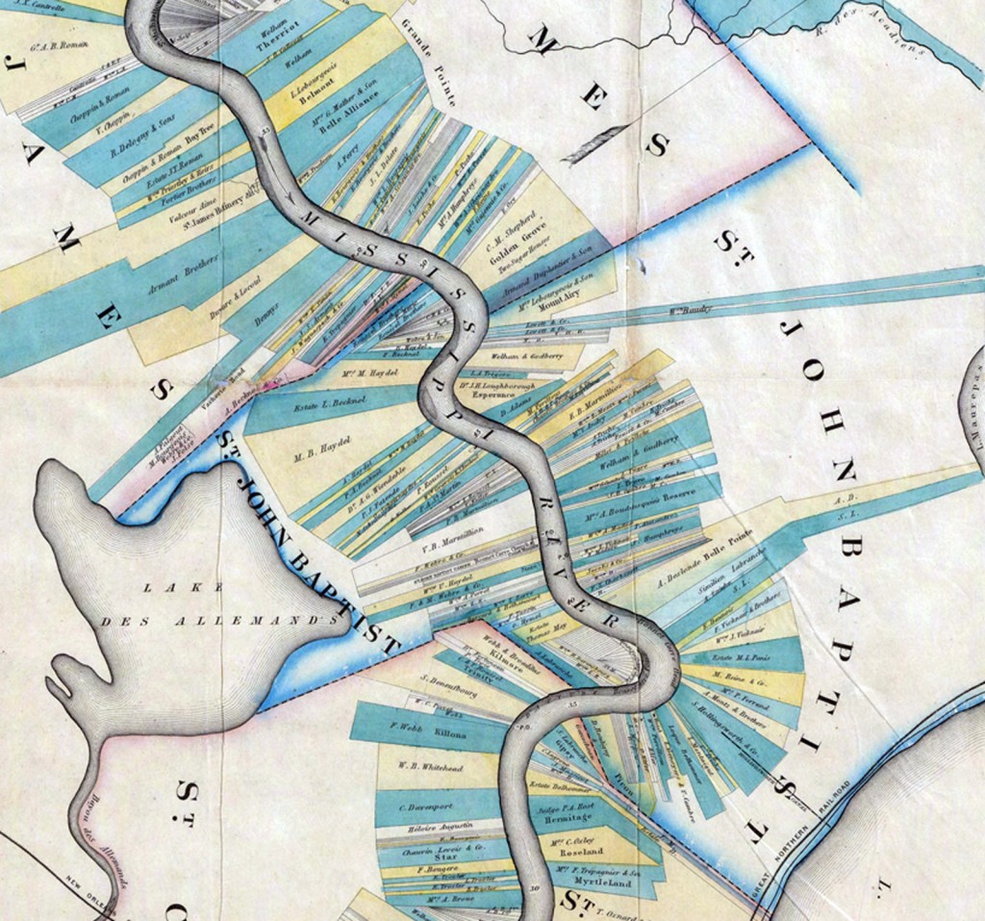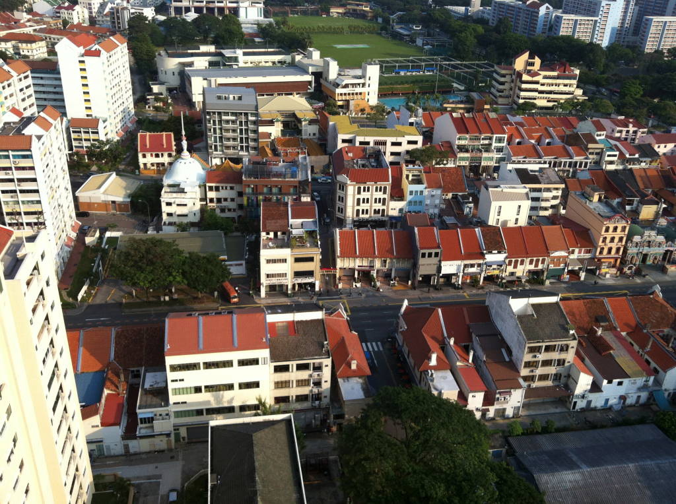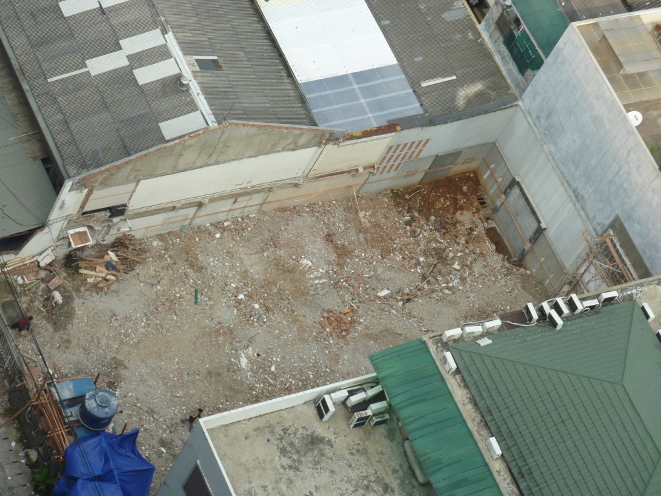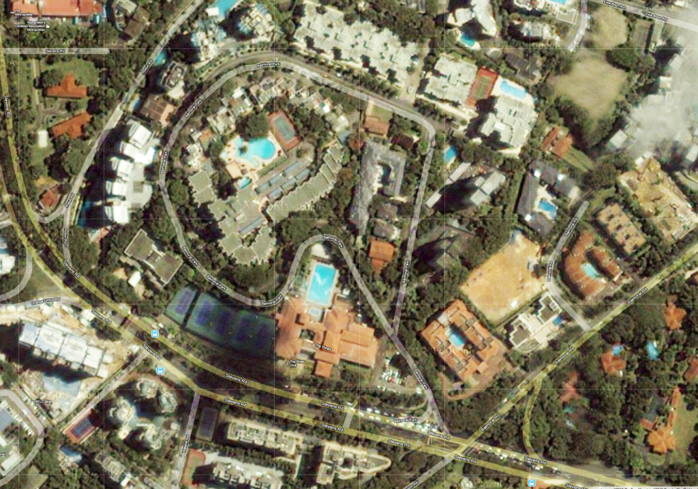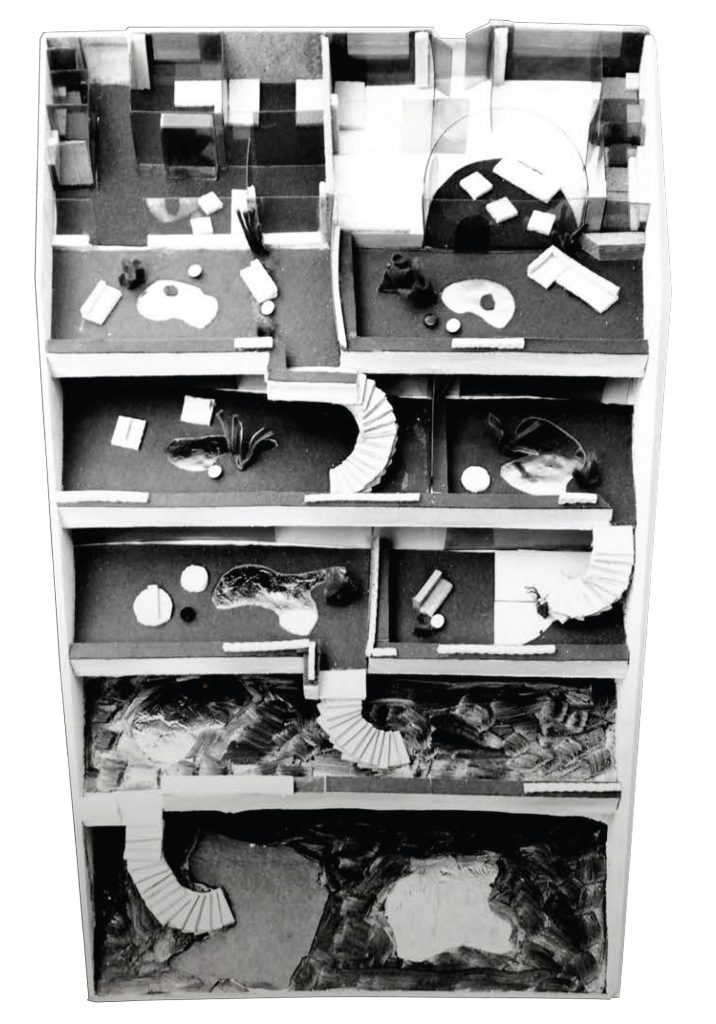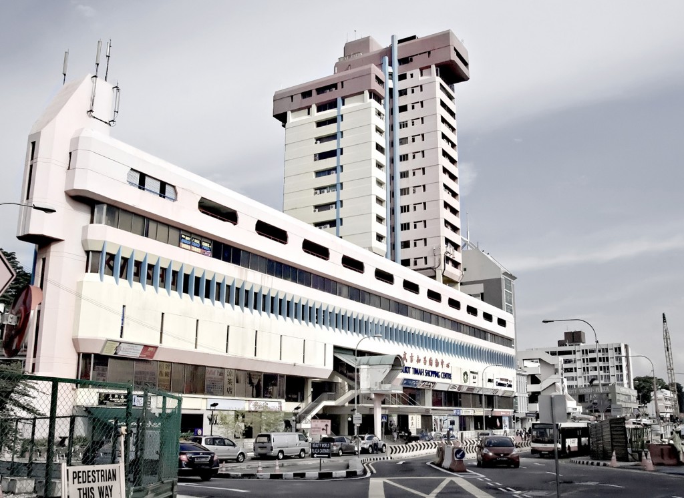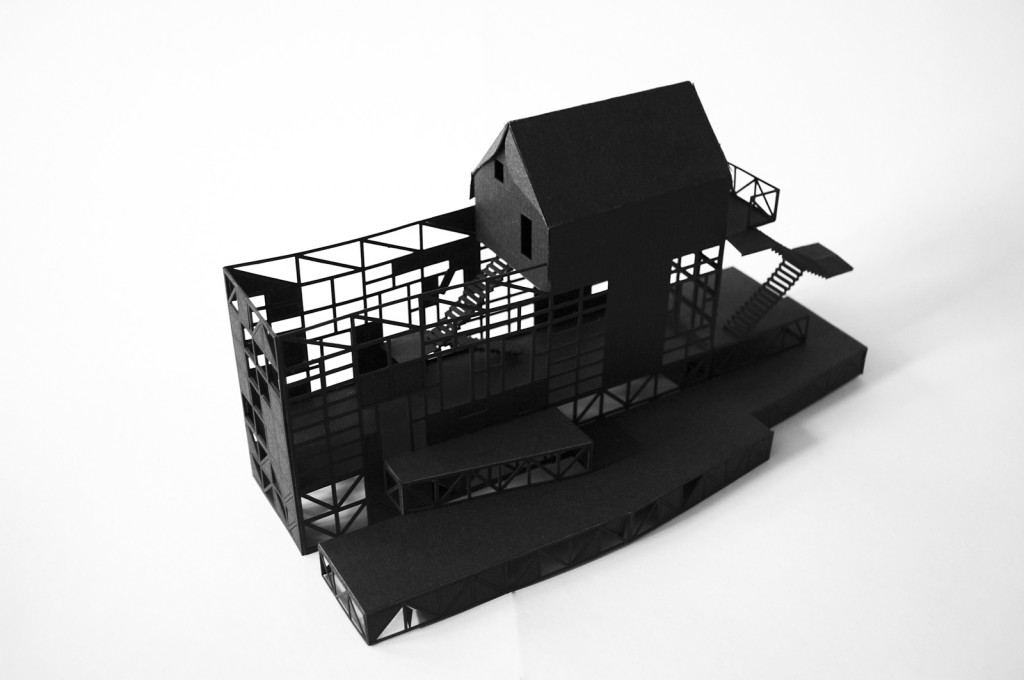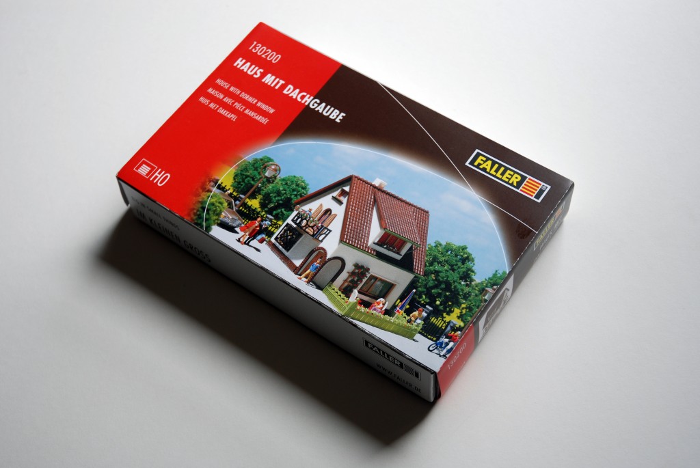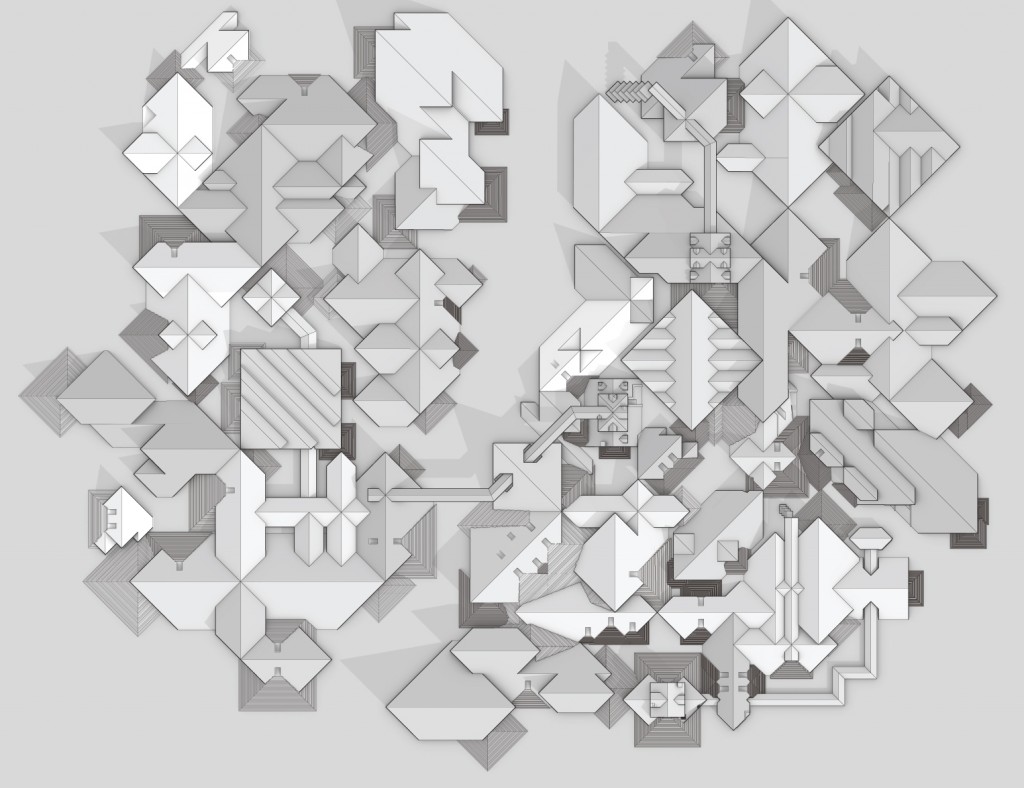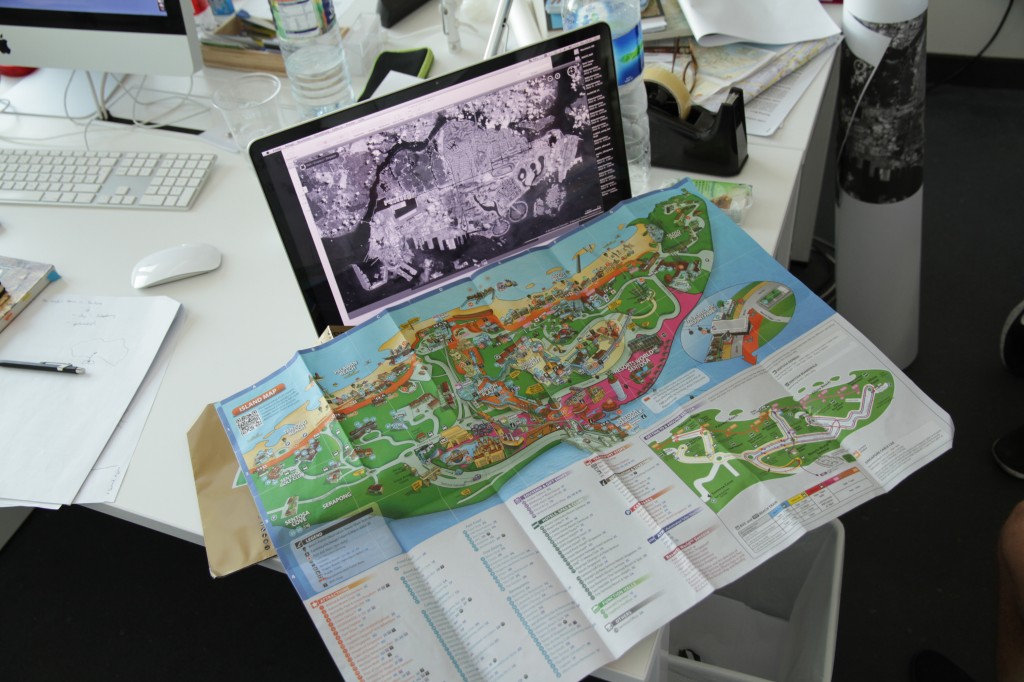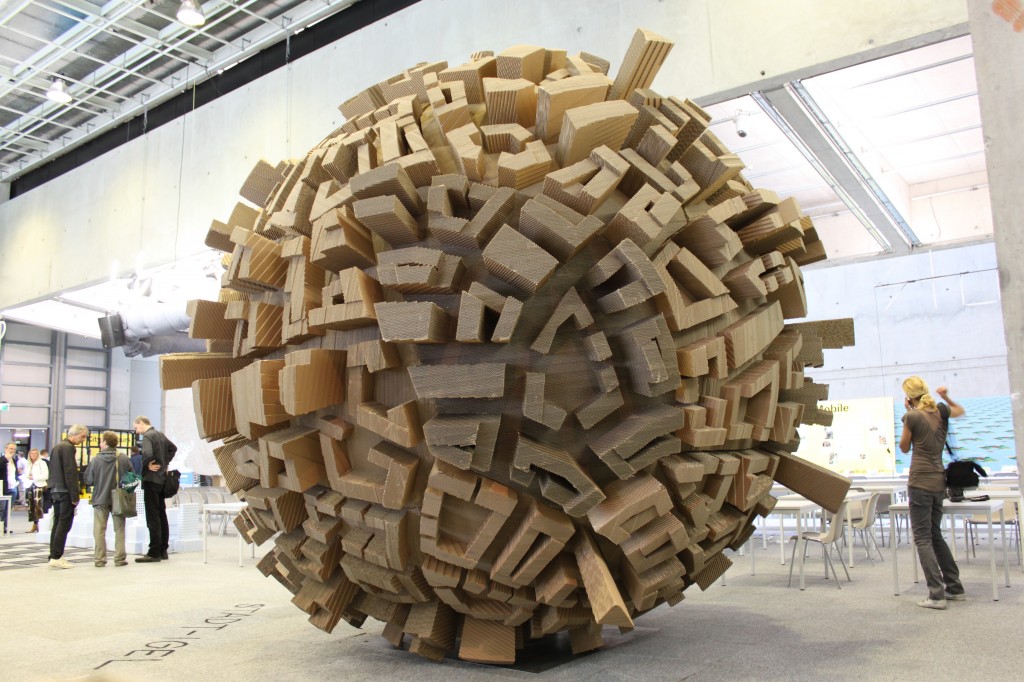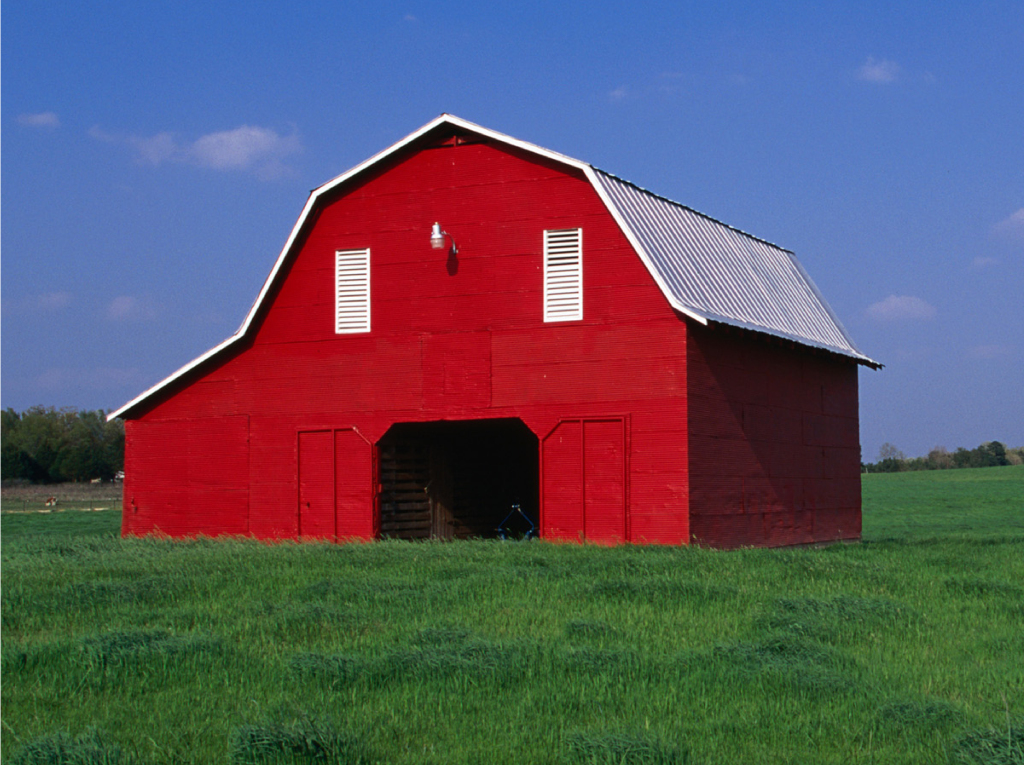Hanglagen
The research on “Hanglagen” investigates specific spatial and architectural characteristics of our built environment that has been manifested within the domain of the slope side that can be located in the surroundings of cities in Switzerland. Selecting this context is based on the hypothesis that these area its urban qualities are distinctively different from the ones inherent to the steep alpine areas or the flat inner cities, yet incorporates spatial and socio economic properties of both types, which have not yet been addressed in the architectural discourse.
The theoretical body of expertise in Architecture and Urban Development mainly focuses on the moderate space of the planar site to investigate and discuss ideas for a man-built environment. This is most obviously due to fact that the majority of human settlements are located naturally and conveniently on a flat plane where major human capital aggregated over time and bequeathed us with an abundance of knowledge and ideologies.
The same observation can be made in the realm of alpine Architecture that emerged where the occurring interest in tourism in the 19th century throughout the end of the 20th century triggered a viable architectural discourse theoretically and in practice. Bruno Reichlin, architect and critic notes a disparity in ideological approaches to architecture in the alpine area, describing it as a laboratory of modernism1.
Consequently the question arises if the Hanglagen neither being alpine nor recognized as part of the inner city, but seen as a hybrid of the two urban conditions, is also blessed with any ideological notion deriving from one or the other being constituted in the Hanglagen by the means of its urban morphology and architectural language. The research sees the relevance and actuality of this question given by the fact that the government’s latest concept to deal with the increasing population is based on “inward” oriented densification of existing settlements2. The search for spatial clarification and expertise on what forces are giving shape to the Hanglagen that today are lacking spatial and programmatic coherence and integrity akin to a viable urban space will be the research’s trajectory3.
Therefore it devises the adjacent urban areas of the city of Zurich that are affected by an increase of spatial demand and thus are subject to transformations. We have to start to investigate this case closely to gain an actual expertise and start the long overdue attempt to formulate a theoretical body that incorporates the slope as an urban fact. “Hanglagen” summons vivid conversations within the domain of the sloped urban design and hillside architecture.
What constitutes the Hanglagen?
One area of inquiry of the slope is about what are the forces that shaped these settlements.
The thesis is that the close relation to cities and the yet still autonomous development due to the feudalistic principles of governance in Switzerland has lead to speculation and tax considerations, which have become the steering forces for this so called retreats of the city with the convenience of proximity – “Hanglagen” providing space for living has become a commodity that is stipulated by private investments and abstracted away from a theoretical discourse and from urban planning with their assignment to address the precision on design and decision making that we impose on our inner city areas. What are the physical consequences of a marginalization of public involvement in participating in the planning of such areas?
The urban morphology of the slope
While the slope in Switzerland is an urban area, it carries with it distinctly different notions of massing and other spatial qualities associated with the urban. In a two-dimensional space buildings are typically next to each other and thus constituting the space differently than on a slope where buildings are atop of each other. In what means affects this the spatial qualities of an urban dense area? By what aspirations are the building positioned to each other in comparison to their counterparts in the plane? What happens to spaces such as the courtyard? Does such an architectural type prevail under oblige spatial conditions and if not, what are the qualities that are offered as a substitute? The research seeks for evidences of existence of slope types by cross comparing spatial implications and distribution logics of mass with types familiar to the planar city.
The face of Switzerland
The decal of a city’s normative Skyline is of a thin nature and the cities real image exposes itself as soon as one turns one’s head into another direction. By looking at a Skyline that is provoked by the slope we are confronted with a completely different notion of a cities condition – the Skyline depicts the actual “city” and the deep insight unveils immediately its physical and cultural constitution. In the case of the Hanglagen we are not confronted with iconic large-scale buildings erected by global acting companies but rather with small grain individual buildings aggregated vertically among the hill visually growing together to a collective monument. By becoming exposed to a larger area trough shifted objects the meaning of scale between the single building, its visual consolidation in relation to the surrounding will be reconsidered in this work, not only by means of its representational qualities but also by the architectural manifestation in the (urban) landscape.
Representational Technique for Depicting the Slope
Pier Aureli discusses the two different approaches of Piranesi and Nolli to represent the city of Rome on a map4. While Piranesi draws the buildings from a quasi perspective in their actual appearance next to each other forming inevitably the identifiable depiction of Rome, Nolli was concerned with the technologically precise measured and conceptualized mode of representation through showing building mass as a black shape in a white space depicting the spatial relation of public and private space from a top down view. As today, the top down map is the prevailing successful instrument for planers to conceive of developing spatial concepts. As this approach works well in the domain of a flat area it also leads to crucial deficiencies being superimposed on a hillside by distorting spatial relations that are native to the nature of oblique space. In depth studies on the architectural und urban representation will be conducted throughout the research with the aim to disclose an alternative approach to planning the slope through representational instruments that allow to properly address the typological constitution as well as the relation of building to each other on the slope.
Architecture Features of the Slope: From Banal to Significant…
With the geological constraints deriving from building on the slope the application of structure / infrastructure comes inevitably into appearance and therefore involved in defining and shaping the urban landscape. This work will examine these circumstances and speculates on a shift in the paradigm of what might have transformed into an architectural artifact: A retaining wall for instance suddenly can become a valid architectural element by connecting different buildings.
Florence Lipsky illustrates numerous idiosyncratic features provoked by the rigidness of American Planning colliding with the inconsideration of the natural landscape5. They play an important role by giving the City a distinct identity. Reaching out to investigate architectural features from different slope sides that are found in Switzerland as well as in other countries will help to carry out a discussion about the identity of the slope side and its architecture.
1DI ROSSI, ANTONIO, Modern Alpine Architecture,
2RAUMKONZEPT SCHWEIZ, RPG, REG
3DIENER a.o., Switzerland, An Urban Portait
4AURELI, P. VITTORIO, Towards an Absolute Architecture
5LIPSKY, FRLORENCE, The Grid meets the Hills, Florence Lipsky










